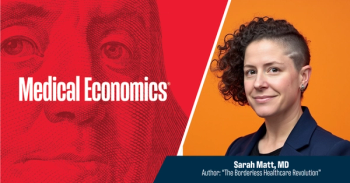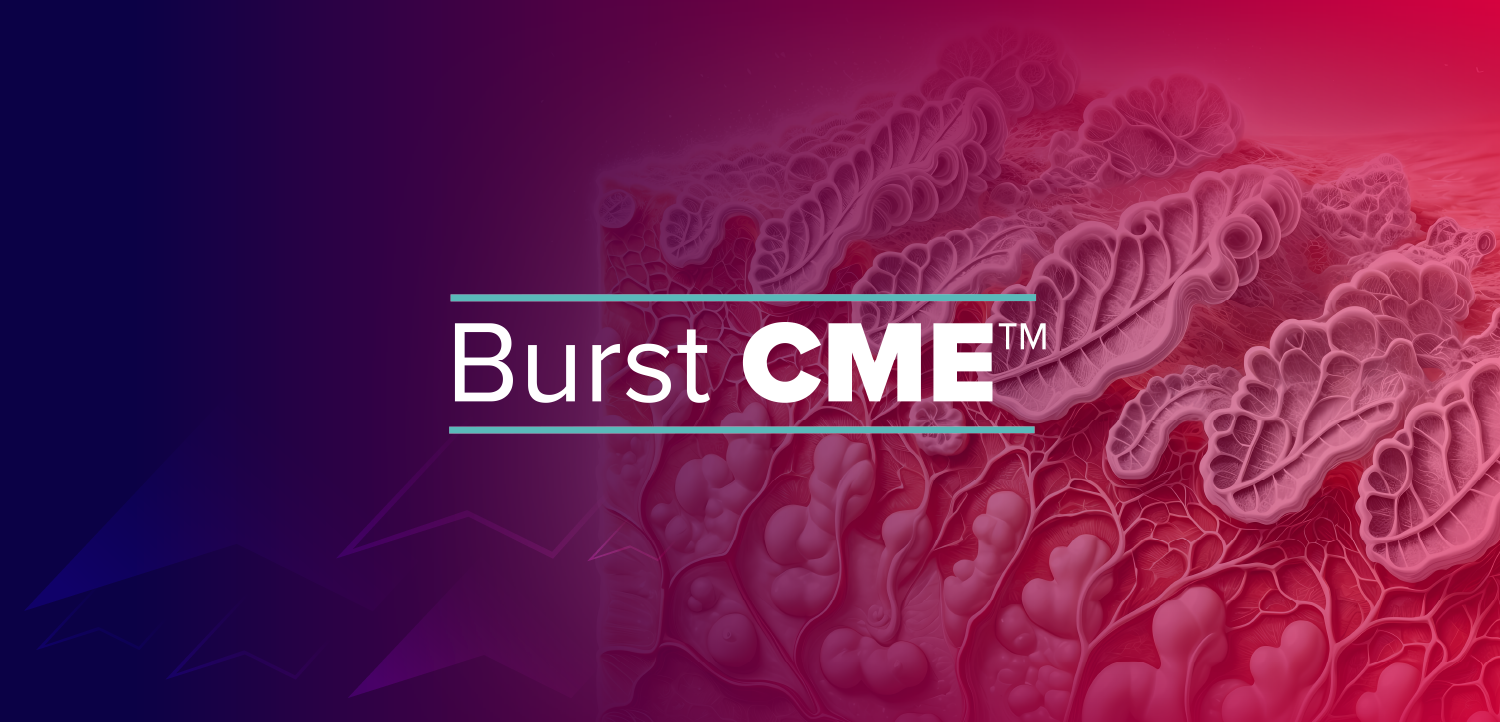
5 ways to improve patient flow
Efficient patient flow can increase revenues and boost patient satisfaction
No longer can healthcare practices rely on the single appointment and waiting room process. Managers of healthcare practices of all sizes and types increasingly recognize that effective patient flow is key to increasing revenue and improving efficiency for the practice and providing a positive experience for the patient. As the business manager of a fast-growing orthopedics group explained, “We have to get this right.”
In our increasingly busy lives, the experience of going to the doctor or treatment center is no longer simply making an appointment, and waiting to see a provider. Attention needs to be paid to how patients can move seamlessly from check-in to clinical practice areas to check-out, so that providers can operate efficiently and maximize time with patients.
Read:
When patients are treated in facilities and practices that minimize undue waiting, make destinations apparent and transitions comfortable, they feel respected and cared for. The result is happy, well-treated patients and enhanced practice revenue.
Here are five guidelines, developed from our experience, for ensuring good patient flow:
1) Clearly define patient destinations
Signage is the key. It may be as simple as lobby or parking lot signs directing patients to the correct floor or door. It may be signs within a practice clearly distinguishing check-in from check-out, or segregating patients by type of service needed.
A suburban specialty practice group with four locations found that its patients prefer visiting their doctor at an older, smaller facility rather than the central office. According to one of the senior physicians it is because “they know just where to go. It is less stressful.”
2) Avoid bottlenecks
The most common bottleneck is at the traditional check-in counter. Operational and architectural changes can solve this.
Know your providers’ capacities and schedule accordingly. No matter what technology or floor plan you adopt, if your practice overschedules providers, patients will sit in a waiting area and fume.
Consider the strategic use of exam rooms. Know how many exam rooms a provider can typically handle at the same time. For many, it is two or three. Plan accordingly, then consider “swing” exam rooms-extra rooms allocated among several practitioners to absorb patients at times of high demand. These may be used to enable a patient to see a doctor on schedule, when another patient with a complex visit would otherwise cause a back-up in the schedule.
Be careful not to over-use extra rooms. Parking patients in an exam room and making them wait does not enhance flow.
Next: the importance of sequential steps in patient visits
3) Plan for logical traffic patterns with no crossed paths
Very often a patient checks in, sits in a waiting room, then must cross the path of new patients checking in on the way to an exam room. Plan instead for a traffic flow that moves patients sequentially through a visit without crossing paths or retracing steps.
Some practices now use “just in time” patient service. They have no waiting areas. Patients move directly from check-in to exam room; doctors enter the room from a separate entrance. Many more solutions are available depending on the size and configuration of the facility. Patients may move from check-in to financial consult to vitals to exam room to check-out without crossing other traffic paths.
In some practices, patients check in and check out at the same counter with the same staff members. Patients who have completed their visits often must wait while a staffer registers another patient. Departing patients do not appreciate this wait.
Moreover, if a patient must handle financial matters at check-out (or check-in), it can create an uncomfortable situation, and depending on the design, may violate Health Insurance Portability and Accountability Act privacy regulations. Use separate check-in and check-out areas, even if the functions are handled by the same staff members.
Read:
Next: the patient hand-off
4) Consider internal traffic flow, including within the reception area
Provide touch-down stations where providers can write notes after a patient visit without going back to an office or nurses’ station. One practice prefers stand-up stations for doctors, located close to work stations where medical assistants can provide necessary back-up. These stand-up work stations keep doctors in the middle of the flow, enable them to complete notes quickly, view records, and then move on.
If you are in a multi-specialty practice, consider the hand-off between specialty areas. In some practices, patients must get dressed again, take an elevator between floors, and return to a public waiting area or otherwise disrupt their visit.
For one facility, the solution is a “warm hand-off.” A doctor walks with a patient transitioning from family health to behavioral health. The patient/doctor path is between two separate practice areas, but within the clinical portion of the facility. Thus, the patient perceives the transition as part of a single visit with no disruption.
The same type of transition can apply to patients moving from a clinical visit to physical or occupational therapy.
Let the movement of medical supplies contribute to a smooth flow for patients and doctors. Some practices prefer central
storage for medical supplies; some prefer that each room be fully stocked on a rotating basis so that every exam room or clinical area has all the supplies needed.
Some practices prefer carts, fully stocked, that are moveable to exam rooms as needed. There is no single correct solution. Focusing on how the availability of medical supplies affects provider performance and patient experience in the context of how your team functions will help create a solution that enhances workflow.
Consider pods, and reserved or rotating exam rooms. One practice uses exam rooms of various sizes, developed over time to fit into the facility and accommodate growth. One senior practitioner worked in only one exam room; others worked around him. Sometimes this creates a back-up-patients must wait for a room to open up.
Other practices prefer pods. Each practitioner has several assigned exam rooms close together. Generally, each pod is assigned to a single practitioner, but design is standardized, so substitutions are easy. Still other practices line up exam rooms along a corridor like beads on a string. Practitioners use any available exam room.
Many practices feel the pod solution is superior because it enables providers to work efficiently with multiple patients in a compact area and to have assistants working with patients close by. Some practitioners personalize their pods with color or thematic design-this also helps guide patients to their destinations.
5) Parking is part of patient flow
Parking is part of patient flow and can dramatically affect both patient satisfaction and revenue. One primary care practice took the extraordinary step of borrowing money to build a parking garage. In their small town, street parking was limited, and their parking lot could not accommodate all patient traffic.
Because patients could not find parking spaces, many were late for their appointments. Others gave up and became no-shows. Both practice revenue and patient satisfaction suffered.
In many suburban locations, the problem is not as severe, but is still chronic. Patients cannot find spaces or must squeeze into overly small parking spaces.
Another parking issue is an appropriate drop-off area. Can a family member pull into a covered space to drop off an elderly family member or patient on crutches? If so, you have enhanced patient flow and experience.
Whenever you are considering a new facility or improvements to an existing facility, consider parking carefully. You can be certain that your patients do.
Marisa Manley is president of Healthcare Real Estate Advisors (HCREA) in New York, New York. Send your practice management questions to
Newsletter
Stay informed and empowered with Medical Economics enewsletter, delivering expert insights, financial strategies, practice management tips and technology trends — tailored for today’s physicians.





